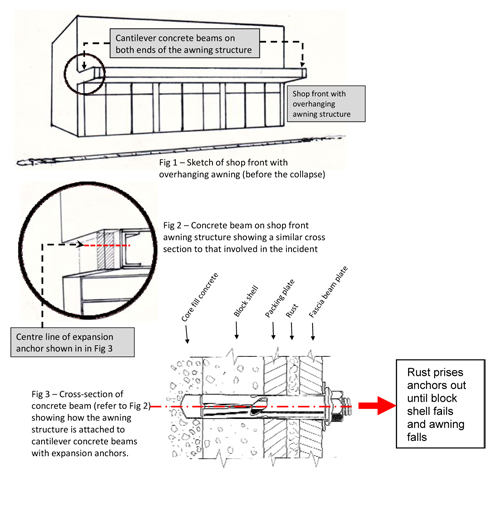Awning collapse
Issued: 13 November 2008
Last Updated: 2 July 2014
Purpose
The purpose of this safety alert is to highlight the risks associated with any awning that may collapse, and to raise awareness of the requirements for installing and maintaining awnings.
Background
There have been at least three incidents in south east Queensland since 2006 where awnings have collapsed due to anchorage points or structural support systems failing.
In 2012, a member of the public was killed when an awning collapsed and swung down towards a shop front. The awning, constructed in the 1970s, was supported between two cantilevered reinforced concrete beams extending from the building face. The steel framework of the awning was connected to the cantilevered concrete beams by several expansion (torque-setting) anchors. Over time, the expansion anchors had been prised out of the cantilever beams, until the awning collapsed without warning.
The awning had an unusual design that did not allow the structural connections between the awning and cantilevered beams to be easily inspected, as they were obscured from view.

In 2006, two other incidents occurred when the anchors holding the support stays pulled out of the concrete wall and the awning collapsed.
Contributing factors
Factors contributing to this and other incidents, include one or more of the following:
- degradation of structural connections (including corrosion that causes the anchor to be prised out of its hole)
- concealed support connections that cannot be easily inspected
- attachment of shade sails to the awnings that increase the loading on the supporting structure
- incorrectly installed insert type anchors (including chemical and expansion) anchors.
Some of the issues identified in relation to insert type anchors include:
- incorrect hole diameter or depth
- insufficient anchor embedment depth due to positioning of reinforcement steel in the concrete
- inadequate amount of epoxy for chemical anchors
- excessive amounts of dust not removed from holes prior to the insertion of anchors
- use of incorrect anchor types, with lower capacities or different loading characteristics, than those specified in the design specification (e.g. use of incorrect anchor types in brick or block work).
Action required
Person installing anchors
Workers installing anchors should be trained in the correct installation method as specified by the anchor manufacturer. If the installer is unable to install the anchor effectively a suitably qualified engineer should provide guidance on alternative anchorage systems to be used.
Principal contractor
The principal contractor should implement an effective quality assurance (QA) system to ensure the procedures for installing anchorages comply with the design specification. This includes inspection of the anchorages prior to loads being applied. The QA system may also include the need to do proof loading on anchors (this is particularly important for insert type anchors designed for 'pull out' loads).
Designers
Designers should consider the following factors when designing the awning:
- structural adequacy for all loads including cyclic loading and design life, taking into consideration environmental issues such as wind, temperature and rain
- designing a structure that does not require regular inspection to ensure its safety
- ease of inspection (particularly for critical areas of support)
- the potentially corrosive environment (i.e. coastal or high rainfall locations)
- whether the installation can comply with the designer's instructions (e.g. can the drilled hole be completed without drilling into re-enforcement steel?)
- whether bolts through concrete support members can be used instead of insert type anchors in critical areas of support.
Building owners or people with management or control of these structures
Awning alterations
Never make structural alterations to buildings, or attach additional architectural features, unless the building designer or another suitably qualified engineer provides written certification. This includes the addition of shade sails to a structure. Local government authorities should also be consulted about requirements for building additions.
Existing awnings
All awnings should be regularly inspected and maintained. Where the awning has a support system that cannot be readily inspected, parts of the awning may need to be removed so that an adequate inspection can be completed, and without risk to the inspector or members of the public.
Where there is a likelihood that the awning will collapse, the awning should be removed and replaced with a new awning, giving consideration to the design elements mentioned above. The building certifier should engage a competent person (i.e. an engineer) to verify the design of the structure and to inspect the structure at critical times during construction.
Further information
Further information may be obtained from the following codes of practice:
- How to manage work health and safety risks Code of Practice 2021 (PDF, 0.65 MB)
- Managing the risks of plant in the workplace Code of Practice 2021 (PDF, 1.57 MB)
- Safe design of structures Code of Practice 2021 (PDF, 0.73 MB)