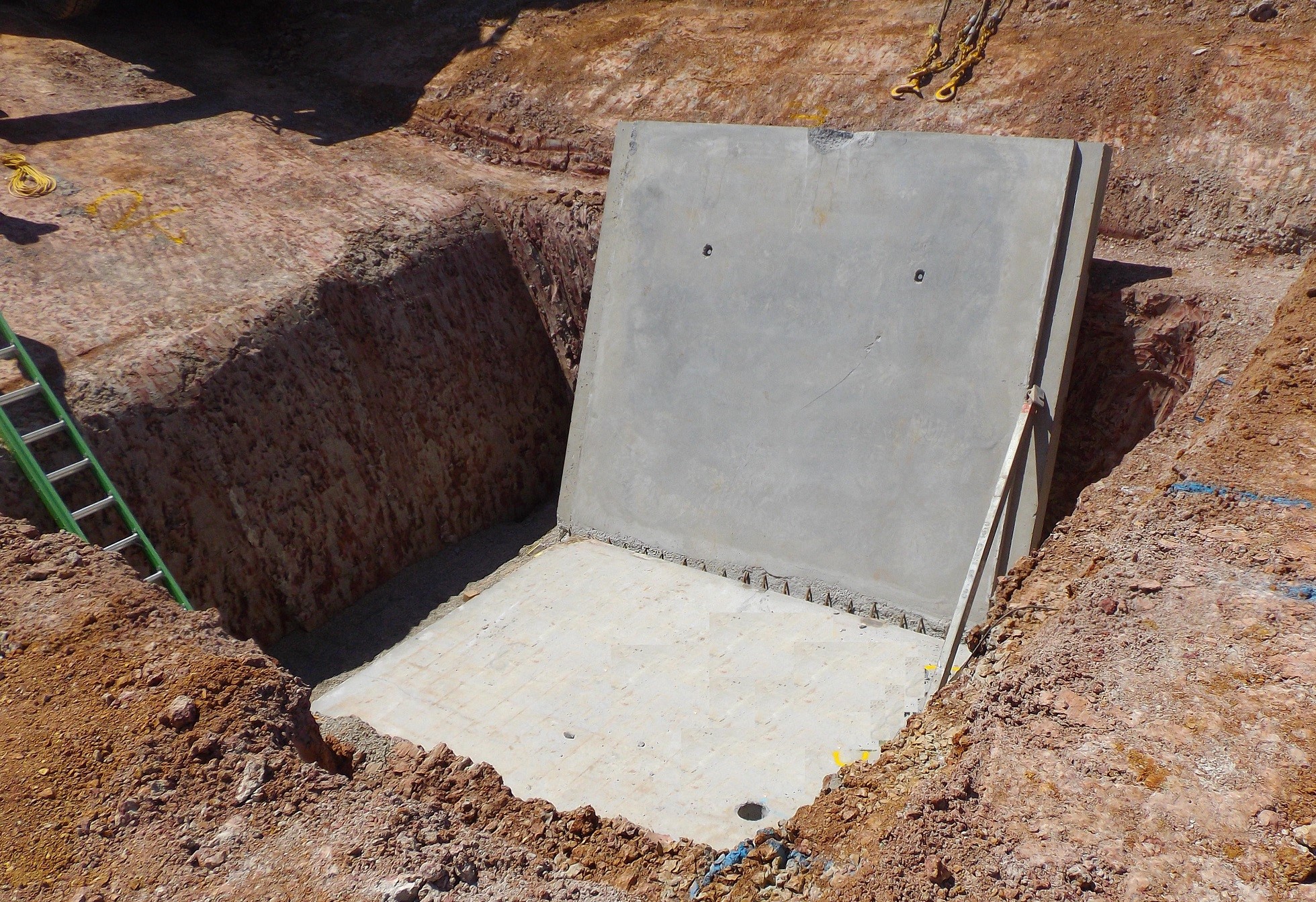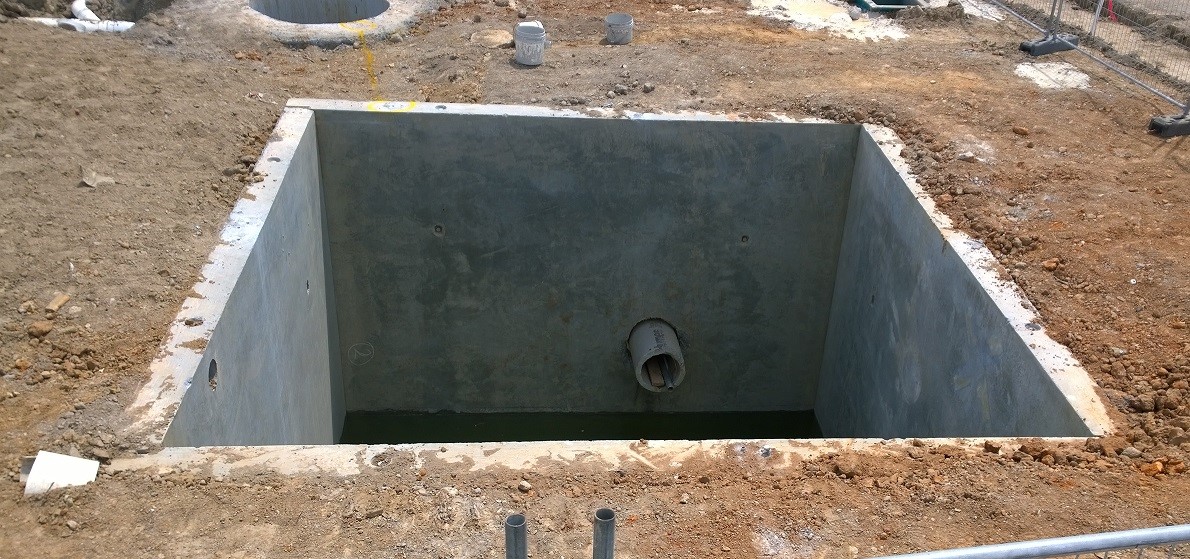Concrete wall panels
Published: 12 October 2016
Updated: 3 August 2018
Purpose
The purpose of this safety alert is to highlight the potential risks associated with the installation of concrete wall panels and to focus on systems to help prevent panels falling over.
This alert applies to both pre-cast and tilt-up wall panel erection.
Background
Two workers were killed in Brisbane when an 11 tonne concrete panel fell over and crushed them. A large concrete drainage structure (in the shape of a cube) was being erected which included four wall panels below ground level. It appears that the assembly of three panels became unstable when the fourth wall panel was being lifted into place with the crane. Two panels fell forwards onto the ground, one after the other.
A general view of the pit under construction is shown in photograph 1 and photograph 2.
Contributing factors
There can be several reasons why these type of incidents occur, but they may include one or more of the following factors:
- inadequate panel restraint due to the lack of:
- adequate bracing on the face of the panel
- restraint at the bottom of the panel
- panels being knocked by:
- another panel
- the lifting gear
- the crane
- workers being unable to escape when a panel falls over - in the case of wall panels erected in a pit (i.e. below ground level), workers may have no escape route
- inadequate work procedures and environmental factors (i.e. wind, soft ground, etc).

Photograph 1: Partially completed pit with two panels removed.

Photograph 2: Another pit after completion with back filling and concrete lid removed.
Action required
The erection of concrete wall panels require detailed planning and some unique situations may require additional strategies to minimise the occurrence of serious incidents.
With wall panels erected on the ground, the rigging crew may be required to manipulate the bottom of the panels to line up with the footing. However, in a pit, it may be necessary to develop a special work system that avoids the need for workers to be in the pit to install or adjust the panels. Workers should not enter the pit until the panels have been securely restrained at both the bottom edge and face, with braces on the outside of the pit. This may require the design of a bottom restraint that allows the panels to be lowered by the crane without workers having to manipulate the panel while in the pit. In addition, the footings should be designed so that there is no need to install shims to level the panels during the installation process.
In addition to the risk of the panels falling, the risk of collapse of the earth walls of the pit is to be suitably controlled and advice on this should be obtained from a geotechnical engineer. Control measures to prevent such collapse are to be applied before workers enter the pit.
Concrete wall panels should not be erected unless the following has been carried out:
- Each wall panel is provided with a minimum of two braces that are attached to the face [1] of the panel and anchored to the ground with engineer designed footings.
- Each panel is provided with an effective way to restrain the bottom of the panel when it is installed.
- The panel restraint system, including brace footing details, is to be designed and certified by a suitably qualified professional engineer (in Queensland the engineer is required to be a Registered Professional Engineer of Queensland). The engineering certification must be on site.
- Workers involved hold the appropriate high risk work licence:
- Tilt-up panels - Intermediate rigger
- Pre-cast panels - Basic rigger minimum
- A comprehensive safe work procedure (i.e. safe work method statement) is to be developed by the panel erector and verified by the principal contractor. Responsibilities of every worker (including the rigger) should be specified in the procedure.
- The procedure should include detailed diagrams that include the relative position of the mobile crane to the panels, the sequence of panel installation, and details on the panel restraint system.
- Prior to work commencing a pre-start meeting should take place to ensure all workers are familiar with the procedure.
Further information
Further information can be obtained from the Tilt-up and Pre-cast Construction Code of Practice 2003 (PDF, 0.96 MB)
Note 1: With wall panels erected at ground level the braces will be at an angle and attached to the face of the panel at about two thirds the height of the panel. However, when a wall panel is installed in a pit the brace could be installed so that it is nearly horizontal and goes from the concrete footing to the face of the panel near its top.