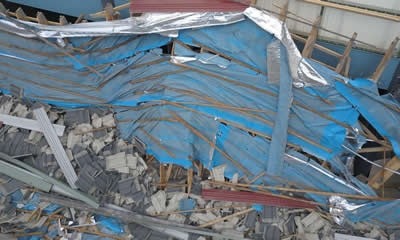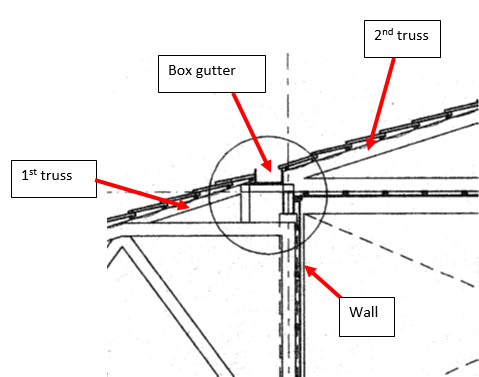Roof collapse
Published: 25 September 2017
Purpose
The purpose of this safety alert is to highlight that sudden roof collapse can occur without warning. This alert provides guidance for building owners, schools, local government, building managers and body corporates about minimising the risk of roof collapse.
This alert focuses on roofs with trusses that have large continuous spans (i.e. the truss is only supported at its ends) and, in particular, timber trusses with tiled roofs. Buildings with these roof combinations could potentially be found on halls, at schools, sporting facilities, entertainment venues or other public meetings areas.
Background
In September 2017 a large tiled roof at a Queensland school collapsed and fell to the floor. It is understood the collapse occurred suddenly and without warning. Fortunately it happened during the evening and the building was not occupied.
The roof covered an area of approximately 600 square metres and included a number of timber trusses spanning 19 metres between outside walls.
 |
| Photograph 1: View of the roof collapse |
Contributing factors
This incident is under investigation and the causes are yet to be determined. However, there were no strong winds at the time, it was not raining and it appears the roof collapsed under its own weight.
It is understood that that were no obvious signs of degradation or damage prior to the collapse. A ceiling was fitted under the trusses and the trusses may not have been visible from below.
Action required
Collapse of roof structures can occur with any design, however this incident highlights a greater potential for risk on roofs with large spans without intermediate support. On these roofs progressive and complete failure can occur when a single truss or its support fails.
In view of this incident, an inspection of all similar roof structures should be considered as a precautionary measure to ensure there is no risk of roof collapse. The inspection should be carried out by a competent person (i.e. licensed builder, building inspector or suitably qualified Registered Professional Engineer of Queensland) and should include, but not be limited to, the following:
- Removal of ceiling components and other physical barriers to the extent necessary to ensure an adequate inspection of critical parts of the roof and supporting structure (note: it may be unnecessary to remove components where manhole access is provided to the roof cavity and critical parts can be inspected).
- Inspection of all critical structural components and connections including walls and columns supporting the ends of trusses.
- Signs of timber damage caused by termites, borers or other pests.
- Degradation of timber and/or steel from the ingress of water – potentially from leaks in the roof or gutter.
- Examination of supporting walls and/or columns to check for movement and any adverse effect on the truss or other roof members. The effect of wall or column movement may be more pronounced when there is minimal overhang of the truss on the supporting wall as illustrated in Diagram 1. It should be noted that even with slight movement of a footing, movement of the wall can be amplified at the top of the wall.
- Examination of any additions or changes to the original design to verify these do not have adverse effects.
- Effects on the structure of nearby construction or excavation works.
Prior to undertaking the inspection, the competent person should be provided with information about the history of the structure. This would include past inspections, maintenance works and any remedial works that may have been carried out.
Following the inspection, signed documentation should be provided by the competent person and any instructions included in the documentation followed. Where any risk of collapse is identified, immediately prohibit access and use of the building.
Periodical inspection of buildings should be a continuing process for the life of a building. The interval between these inspections should be determined by a competent person and will vary depending upon factors such as the building's history, its design, its location and its susceptibility to deterioration. For example, the building may have been subject to movement from reactionary soils, attack from termites, or previous works that may have been carried out.
 |
| Diagram 1: Sectional view of truss to wall connections |
Further information
Further information on the safety of buildings is provided in the Safety alert - Awning collapse.
You can check if a person is a registered engineer by contacting the Board of Professional Engineers of Queensland (i.e. to verify the engineer has an RPEQ number).