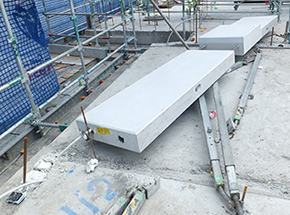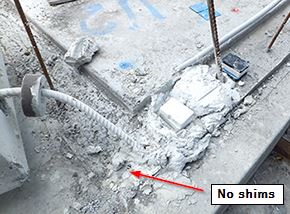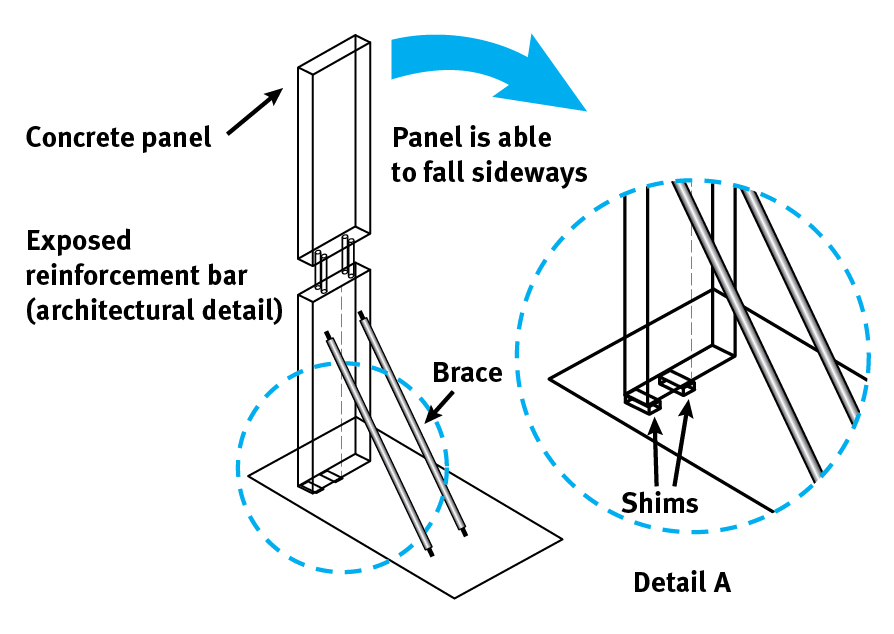Narrow precast wall panel collapse
Issued: 25/02/2019
Last Updated: 25/02/2019
Purpose
The purpose of this safety alert is to inform workers, employers, builders and designers of the risk of sideways collapse of narrow concrete wall panels.
Background
In January 2019 a two tonne pre-cast concrete wall panel fell sideways onto the floor of a high-rise building under construction. The panel was tall and narrow (approximately 800 millimetres wide and 5.3 metres high - Photograph 1). The panel had been placed on plastic shims (packers) and two vertical steel dowel bars. Two braces were attached between the inside face of the panel and the floor of the building. After the panel had been disconnected from a crane, it is understood that an attempt was being made to manipulate the bottom of the panel into its final position with Burke (pry) bars. The panel then became unstable, fell sideways and twisted before hitting the floor.
 Photograph 1: Pre-cast concrete panel after falling sideways and twisting. |  Photograph 2: View showing support for panel (shims close to one corner and middle of panel edge). |

Figure 1: Method used to support pre-cast wall panel on floor
Contributing factors
The primary cause of the incident appears to be the concrete slab being out of level and the absence of shims near one of the bottom corners of the panel. It is understood these shims were not installed prior to lifting the panel into place as the concrete slab under this corner was uneven and not correctly formed. The two sets of shims were positioned close to the opposite corner and near the centre of the bottom edge of the panel (Photograph 2).
When an attempt was made to manipulate the panel with Burke bars, the panel tilted and fell sideways as it was no longer held by the crane (Figure 1). The two attached braces were designed to prevent the panel falling forwards or backwards, by resisting wind loading, and could not prevent the panel falling sideways.
Action required
It is important that shims are positioned under the bottom edge of a concrete wall panel so that the panels cannot tilt sideways. This issue is particularly important with panels that are tall and narrow. With these panels, the combination of a high centre of gravity and a small drop on one end can cause the panel to become unstable.
To avoid panels falling sideways ensure:
- shim details, including the shim locations under the bottom edge of the erected panels, are shown on the panel erection drawings
- shim details have been certified by the professional engineer certifying the temporary support system for the panels
- panels are only to be landed on concrete that is level and undamaged
- only two sets of shims are placed under narrow panels
- shims are placed at equal distances from the panel corners
- the distance between shims is large enough so that the panel cannot become unstable when panels are being moved into position
- the panel must remain connected to the crane until after braces are installed and any manipulation of the panel (e.g. with Burke bars) has been completed
- the maximum height of shims should not exceed 40 millimetres, unless otherwise specified and approved by the certifying engineer.
Further information
Further information can be obtained from the following:
- Tilt-up and pre-cast construction Code of Practice 2003 (PDF, 0.96 MB)
- Australian Standard AS 3850 Prefabricated concrete elements