Safe design and use of stairs
Use this information to reduce falls on stairs and steps at your workplace.
As risk management guidance, this is not intended to replace the need to refer to relevant building codes and standards depending on your particular circumstances.
Design requirements for stairs and steps1
All risers and goings on the same flight of stairs should have uniform dimensions within a tolerance of ±5 mm.
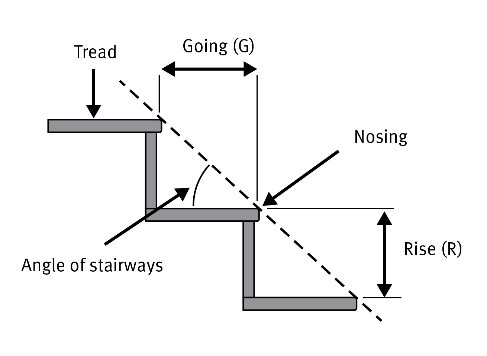
Riser and going dimensions
| Rise (R) | Going (G) | Slope relationship (2R + G) | ||||
|---|---|---|---|---|---|---|
| Range (mm) | Min | Max | Min | Max | Min | Max |
| AS1657 | 130 | 225 | 215 | 355 | 540 | 700 |
Tread and nosing
- A tread should extend across the full width of the stairway
- A tread surface should be slip resistant
- Nosing/edge of step should be slip resistant, in good condition and clearly visible against the background (in all lighting conditions).
Angle of stairways
The angle of stairways should be between 20 and 45 degrees to the horizontal tread. It is recommended the angle be between 30 and 38 degrees.
Flights and landings
- A single flight should have a minimum of two risers and maximum of 18 risers
- Adjacent flights should be connected by a landing
- Stairway landings should not be less than the width of the stairway
- A standing space of at least 600 mm that is clear from cross-traffic and a door swing or any other structure must be provided.
1 Based on Australian Standards 1657 (2018) Fixed platforms, walkways, stairways and ladders – Design, construction and installation
Common hazards when using stairs
1. Isolated, short or irregular steps
Isolated, short steps and irregular or inadequate stair dimensions can cause falls.
Isolated step
An isolated or surprise step is a single step that is not clearly visible or expected.
- Remove any unnecessary level changes and single steps where possible.
- Highlight isolated steps with nosing that is slip-resistant and in a different pattern/colour to the tread.
- Highlight the isolated step with a handrail.
Short step
A short step does not provide adequate support for the ball of the foot to safely walk down stairs without slipping.
- Check to see if the ball of the foot fits on the step when walking on them. Note the recommended going dimension.
- Fix short steps and highlight short steps with different patterned or coloured slip resistant nosing.
Irregular step
An irregular step is longer or shorter than the other steps in a flight of stairs.
- Fix irregular steps and highlight irregular steps with different pattered or coloured slip resistant nosing.
- Make sure handrails are provided.
Checking for irregular steps
Marking and checking indicates if steps are inconsistent in dimensions.
- Mark the step rises starting from the bottom step on a sheet of A4 paper.
- Compare the markings to see if there is a difference in step dimensions. If a difference is noticed, measure the rises and goings with a ruler.
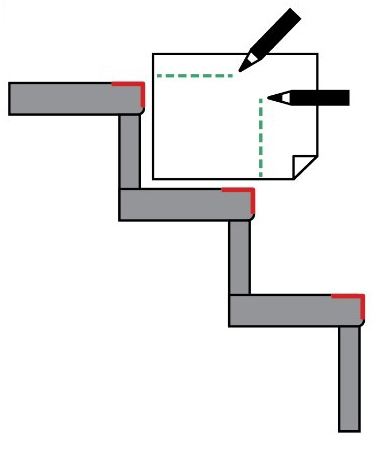 | 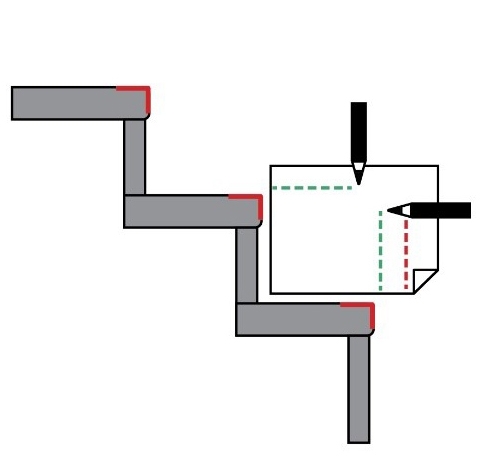 |
| 1. Mark the rise and going of the step using a piece of paper | 2. Check all the steps for differences |
2. Handrails2
- Handrails are a support aid when using stairs. Handrails need to be easy to firmly grasp if a person loses balance.
- Each stairway should have at least one handrail. Stairways wider than 1000mm should have a handrail on each side.
- Handrails are required to:
- be between 900mm and 1100mm above the floor or the nosing of a stair tread
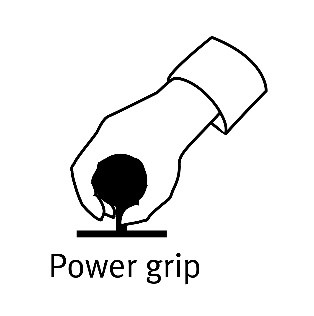
- shaped for people to easily grasp their hand and fingers (like a 'power grip') around the handrail (circular or rectangular in shape)
- have a minimum hand clearance of 50mm between the handrail and adjacent structure - there should not be any sharp edges or features that could cause injury during use
- provide unrestricted continuous movement of your hand on the upper surface along the length of the handrail. There is no obstruction on or above the handrail that could get in the way when using the handrail
- be visually contrasting to its surroundings.
2 Based on Australian Standards 1657 (2018) Fixed platforms, walkways, stairways and ladders – Design, construction and installation. The requirements of the National Construction Code take precedence over any conflict with AS 1657 (2018).
- be between 900mm and 1100mm above the floor or the nosing of a stair tread
3. Lighting and visual cues
Visibility and detectability of stairs, handrails and hazards can be improved by:
- adequate and even (avoiding shadows/glare) lighting on stairs, including local lighting at the handrail if needed
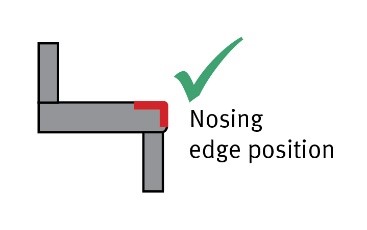 contrasting materials:
contrasting materials: - on the nosing to minimise over/under stepping - contrasting material should be installed along the edge of the step
- for the handrail for easy detection
- that provide a high visual difference to the background. Check the visual contrast between the tread and nosing in a black and white image of the stairs
- avoiding posters, signs and notice boards on or around stairs to minimise distractions
- avoiding patterned carpets that may visually hide differences in depths or distract a person from seeing the nosing
- using matte finishes on the treads to minimise glare.
4. Work activity
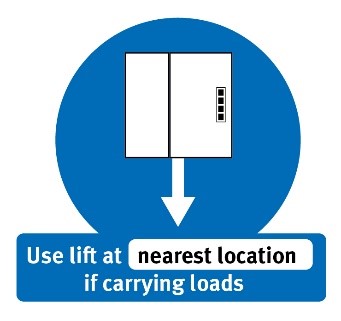
Work activity should allow workers to have a free hand to grab a handrail to break a fall.
They should also be able to see their immediate travel path.
- Avoid carrying objects that require both hands
- Use alternate route/s (e.g. lifts or an alternate path)
- Avoid carrying items that block the view of walking path
- Do not use devices or read while walking.
5. Housekeeping
Regularly inspect, clean, maintain and repair stairs and handrails to keep them in good condition.
- Clean-up spills, wet spots or any debris as soon as possible
- Fix any loose or protruding part of the surface of stairs and handrails
- Do not store items on stairs
- Maintain the tread surface and nosing with slip-resistant surfacing
- Maintain/use contrast on nosing
- Fix faulty lighting
- Implement a responsive hazard reporting and maintenance program.
More information
- Managing the work environment and facilities Code of Practice 2021 (PDF, 0.57 MB)
- AS1657 Fixed platforms, walkways, stairways and ladders - Design, construction and installation
- AS 1428 Design for access and mobility
- AS/NZS 1680.1 Interior and workplace lighting
- AS 4586 Slip resistance classification of new pedestrian surface materials
- AS 4663 Slip resistance measurement of existing pedestrian surfaces
- HB 197 An introductory guide to the slip resistance of pedestrian surface materials
- HB 198 Guide to the specification and testing of slip resistance of pedestrian surface
- National Construction Code.
This information was adapted from material developed by the Health and Safety Authority of Ireland.